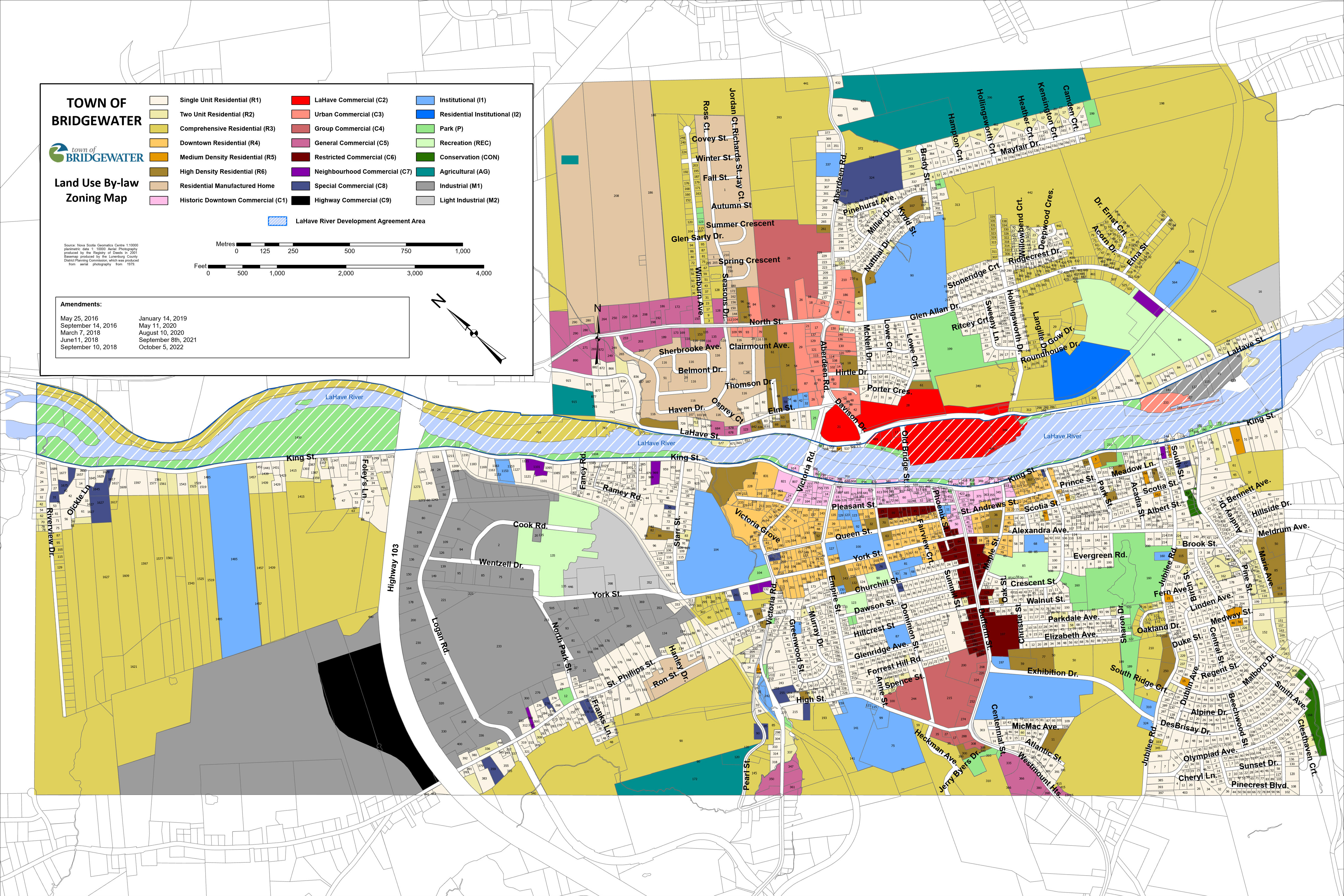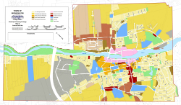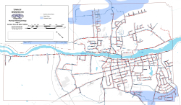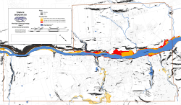NEW! The Town of Bridgewater's Energize Bridgewater project is working to help tenants, landlords, developers and homeowners in Bridgewater take charge of their monthly energy bills. We have complied resources to help you save money and reduce energy consumption. Learn more on the Energize Bridgewater website: https://www.energizebridgewater.ca/resources.
Land Use
By-law (Zoning)
Land Use Bylaw
Land Use By-law & Zoning Map:
The Land Use By-law (LUB) is the primary companion document to the Municipal Planning Strategy. The LUB is the means by which Town Council will carry out the intent of the Municipal Planning Strategy for land use and development purposes. This is done through specific municipal regulations and standards, for matters ranging from permitted land uses within each zone, property setback requirements, lot area and frontage requirements, landscaping requirements, sign and fencing requirements, and much more.

To confirm zoning for a property in Bridgewater, you may request a zoning confirmation letter ($100 fee) from the Town's Development Officer, who may be contacted at 902-521-2582 or
Applications and
Approvals
Approval Processes & Applications
Various planning approval processes are used by the Town of Bridgewater to regulate development. It is strongly recommended that you contact the Development Officer prior to submitting an application to ensure the correct process has been selected. The Development Officer may be reached at 902-541-4369 or
For general information on the various processes, please refer to the following table or scroll down.
|
APPLICATION TYPE |
FEE |
|
Development Agreement |
$1,200.00 |
|
Development Agreement Amendment - Substantial |
$1,200.00 |
|
Development Agreement Amendment - Non-Substantial |
$700.00 |
|
Development Permit |
$50.00 |
|
Large Scale Plots |
$10.00 |
|
Municipal Planning Strategy Amendment, Land Use By-Law Amendment |
$1,200.00 |
| Concurrent Development Agreement and Municipal Planning Strategy Amendment and/or Land Use By-law Amendment | $1,700.00 |
|
Printed Planning Documents |
At Cost |
|
Sidewalk Café Permit |
$200.00 |
|
Site Plan Approval |
$100.00 |
|
Subdivision (Preliminary, Tentative or Final Plan) |
$100.00 |
|
Subdivision (Concept) |
$200.00 |
|
Variance |
$50.00 |
|
Vending Permit - one (1) month |
$75.00 |
|
Vending Permit - one (1) week |
$25.00 |
|
Vending Permit - one (1) year |
$200.00 |
|
Zoning Confirmation Letter |
$100.00 |
Development Permit
No developer shall undertake or cause or permit to be undertaken, any development in the Town of Bridgewater unless a Development Permit has been obtained in relation to such development from the Development Officer appointed by Council. The Development Permit is required for new construction, additions, renovations and changes of use (e.g. office to retail, etc.) to ensure compliance with the Town's Land Use By-Law. Applications must be signed by the owner of the lot, or the agent of the owner of the lot (with the written authorization of the owner), and be accompanied by a plot plan showing where structures will be located. Further information may be necessary to determine whether or not the proposed development conforms with the requirements of the Land Use By-law.
pdf Development Permit application(96 KB)
Site Plan Approval
Prior to the issuance of a Development Permit, certain proposed developments in Bridgewater will require Site Plan Approval. The Site Plan Approval process requires developers to meet special development criteria set out in the Land Use By-law, concerning issues such as location of structures, screening from adjacent uses, pedestrian infrastructure, stormwater management, and landscaping. Site Plan Approval is administered by Planning Department staff and does not include a Public Hearing, as is required for Development Agreement applications.
pdf Site Plan Approval process flow chart(9 KB)
pdf Site Plan Approval application(603 KB)
Development Agreements (DA) & DA Amendments
A Development Agreement is a legal agreement between a landowner and the Town, outlining the terms of the development on a specific propert/ies. The Land Use By-law identifies which developments are subject to a Development Agreement, and the Municipal Planning Strategy outlines specific development criteria which is to be considered by Council prior to making a decision on a proposed Development Agreement. With Development Agreements, key issues considered by staff and Council include:
- Compatibility of the proposed development with adjacent land uses;
- Water, sanitary and stormwater servicing considerations;
- Vehicular and active transportation considerations;
- Environmental considerations;
- Potential costs to the Town;
- Etc.
pdf Development Agreement process flow chart(114 KB)
pdf Development Agreement application(215 KB)
Municipal Planning Strategy and/or Land Use By-law Amendments
The Municipal Planning Strategy provides the framework for encouraging, controlling and coordinating growth and development. Policies on a wide range of issues may be added to the strategy as well as amended to reflect the changing characteristics of the community. Sometimes requests for Municipal Planning Strategy amendments are deferred to the comprehensive review process, which takes place approximately every five years, so that they may be considered in the context of other changes which reflect the development of the community. A rezoning is a change to the Land Use By-law's zoning map, required to enable a development proposal which is not permitted in the current zone but which is anticipated in the Municipal Planning Strategy. Text amendments to the Land Use By-law may also be requested to add, alter or delete development specific regulations. All proposed amendments must be consistent with the Municipal Planning Strategy.
pdf Municipal Planning Strategy Amendment process flow chart(140 KB)
pdf Land Use By-law Amendment flow chart(111 KB)
pdf MPS(215 KB) and/or pdf LUB Amendment application(215 KB)
Variance
The Development Officer may grant variances in circumstances where a proposed development may not be able to meet the requirements of the Town's Land Use By-law, namely, the minimum lot frontage, minimum lot area, and size or other requirements relating to yards. A variance may only be granted if it meets the intent of the Land Use By-law, or the applicable development agreement, and is determined to be a unique situation in context with other properties in the area.
pdf Variance process flow chart(9 KB)
pdf Variance application(558 KB)
Subdivision
Simply defined, a subdivision is the division of any area of land into two or more parcels, and can include a resubdivision and/or a consolidation of two or more parcels. Plans of subdivision submitted for approval may be for large subdivisions with new roads and services. Plans of subdivision may also be for minor additions to lots or consolidation of lots. All applications for subdivision shall adhere to the Town's Subdivision By-law requirements and procedures.
pdf Subdivision process flow chart(9 KB)
pdf Subdivision application(601 KB)
Vending Permit
If you want to sell food, beverages, or handmade crafts at a specific site on Town land, you need a Vending Permit.
The applicant/permit holder must be familiar with and abide by all vending regulations in accordance with the pdf Chapter 197 - Vending(167 KB) By-law.
For more information, see the pdf Guidelines for Vendors(174 KB) .
If you are ready to apply, complete the
pdf
Vending Permit Application(549 KB)
and return it with all supporting documentation to the Development Officer by
Sidewalk Café Permit Application
A sidewalk café means a deck, patio, ramp, temporary sidewalk, group of tables and chairs and other accessories situated on a public street including a sidewalk for the consumption of food and beverages sold to the public.
Before installing a sidewalk café you need to apply for a Sidewalk Café Permit, which must be approved by the Town's Development Officer. Approved sidewalk cafés can run from May 1 to October 31. Annual application and approval is required.
The applicant/permit holder must be familiar with and abide by all regulations in accordance with the pdf Chapter 201 - Sidewalk Cafe (Revised: 22 July 2020(195 KB) .
Depending on the scope of work for your sidewalk café, you may need a Building Permit.
For more information, see pdf Guidelines for Sidewalk Café(141 KB) .
If you are ready to apply, complete the
pdf
Sidewalk Café Permit Application(585 KB)
and return it with all supporting documentation to the Development Officer by
Planning Strategy
Municipal Planning Strategy
Municipal Planning Strategy:
The Province gives municipalities the power to make statements of policy with respect to a broad range of activities, including development, land use, public lands, transportation, municipal services, and many other matters related to the physical, social and economic development of the community. Municipalities, including Bridgewater, do this through their primary planning policy document referred to as the Municipal Planning Strategy or MPS. The intent and rationale behind all land use objectives and policies are articulated in this document.
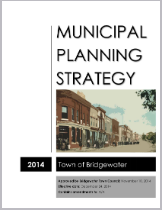
Introduction
Table of Contents
Community Profile
Planning Principles, Vision & Objectives
General Development
Residential Development
Commercial Development
LaHave River Development
Industrial Development
Institutional Development
Agricultural Development
Open Space
Environmental Management
Built Heritage
Transportation
Municipal Infrastructure
Subdivision of Land & Lot Access Implementation Implementation
Future Projects & Studies
Subdivision Bylaw
Subdivision Bylaw
Subdivision By-law:
The subdivision of land is closely related to the provision of streets and services as well as the orderly progression of land development. In accordance with the Provincial Subdivision Regulations, municipalities establish local procedures and requirements through their Subdivision By-law to address matters such as lot size, access to lots, the extension of services to new lots, street/sidewalk design, and the provision of open space. The Subdivision By-law is directly linked to both the Municipal Planning Strategy and Land Use By-law.
Design and Construction
Design and Construction Standards
Design & Construction Standards:
The Town's Design & Construction Standards are comprised of the minimum technical standards that must be met when developing lands in Bridgewater. The technical standards provide detailed specifications and requirements for the design and construction of infrastructure the Town will become responsible for including critical infrastructure items such as roads, sidewalks, wastewater, stormwater, and water systems.
FAQs
Can I sell food or goods from a truck or stand in Town?
The Town has a Vending By-law, which regulates vending on Town-owned property and includes details regarding hours of operation, location and other opreational requirements. A vending permit may be required. There are also opportunities to vend on private property , which may require a development permit. please contact the Community Development Department to discuss your plans and determine if you need a vending or development permit: 902-521-2582 /
Can I have a sidewalk cafe in front of my business?
The Town has a Sidewalk Cafe By-law, which outlines when and where a sidewalk cafe is permitted and details regarding its design. A permit is required for a sidewalk cafe. You may make an application in person at Town Hall. Please contact the Community Development Department to determine if your business can have a sidewalk cafe: 902-521-2582 /
What does the zoning mean?
The Town of Bridgewater has had a zoning by-law (Land Use By-law) since August 1975. This sets out where residential areas are compared to commercial areas, for example. Each property has a specific zone applied to it and the rules for how you may develop your property are set out in the Town's Land Use By-law.
Please contact the Community Development Department for more information or to ask any questions you may have.
902-521-2582 /
How do I find out what the zoning is on my property?
You can consult the Town's Zoning Map to see what zone applies to your property. Or you can contact the Community Development Department to ask.
902-521-2582 /
What do I need before I build in the Town of Bridgewater?
Please check with the Development Officer:
- If you are planning to change how you use your building or property;
- If you are planning to build, add to, alter/renovate, replace or relocate any building or part of your existing building;
You may need a development and/or building permit before you undertake your project.
902-521-2582 or
When is a development permit not required?
A development permit is not required for the following:
- Interior renovations, unless there will be a change of use (from an office to retail, for example).
- Minor structures under 215 square feet.
- Retaining walls, pergoals, play structures, tree houses, cold frames and garden trellises, clothes line poles, flag poles, dog houses, monuments and interpretive displays.
- Backyard chickens (maximum of two in a secure coop, no roosters).
For more information, please contact the Community Development Department 902-521-2582 /
When is a building permit not required?
A Building Permit is not required for the following. However, a Development Permit may be required for some or all of the below mentioned items:
- Service corridor work for sewage, water, electrical, telephone, rail or similar systems.
- Accessory buildings under 215 square feet
- Interior and exterior non-structural material alterations and material repairs with a monetary value of $5,000 or less.
- Free standing signs, utility poles, and awnings.
- Fences not as part of a pool enclosure
Please contact the Community Development Department for more information - 902-521-2582 /
Do I need permits to build or install a deck, shed, pool or fence?
Yes, you will need a development permit for a deck, shed (over 215 sq. ft.), pool and fence (subject to the applicable zone). The Town will need to know where these are placed on your property in relation to your property lines and any buildings. You may also need a building permit for the shed (also called an "accessory structure") if it is over 215 square feet in size; canopy; deck; pool; and pool enclosure to ensure they are built to code.
Does an above-ground or inflatable pool need a permit?
Yes, development and building permits are required for all types of swimming pools.
A swimming pool is defined as a "water-filled enclosure, permanent or portable, capable of holding water to a depth of more than 24-inches (600mm)".
A copy of the Town of Bridgewater's Swimming Pool By-Law and suggestions for filling can be obtained from the Engineering Department or viewed on the Pool and Deck Regulations page of our website.
Do I need a permit to remove a structure?
Yes, you will need a Demolition Permit for the removal of any building or major part thereof.
Please contact the Town's Building Officials in the Engineering Department to apply. 902-541-4370 /
For details concerning demolition waste management, contact the Lunenburg Regional Recycling and Composting Facility at Tel: (902) 543-2991.
How do I get a permit?
Often you may need more than one of the three permit types: development, building and demolition. A single application may be made for all permits. You may have a contractor apply on your behalf. The application form must be signed by the owner of the property or be accompanied by a written authorization from the owner.
A site plan showing the location of any structures to be built and/or removed is required. The application must also include details about how the structure will be constructed. The application form may be downloaded in PDF format (see Bulding Permit & Application) and submitted by mail, email or fax. You may also make an application in person at Town Hall. Payment can be made in person or by credit card (with fee) over the telephone.
For more information, please contact the Community Development Department 902-521-2582 /
How much does a permit cost?
A Development Permit costs $50.
The minimum fee for a Building Permit is $25.00. The total permit fee for all types of construction, excluding manufactured homes, is calculated at $3.00 per $1,000 of total project value. The total project value does not include land or taxes.
Building Permit for single and multi section manufactured homes on surface mount foundations is calculated at $2.10 per $1,000 of total project value (total project value does not include land or taxes).
Town's Fees Policy sets out the permit fees which may change from time to time.
What additional details may be required for my permit application?
Any additional details that may be required in part depend on the type of project and location. It is very important to provide as much detail as possible.
Wtih smaller projects, a drawing of how the project will be constructed along with a list of materials may be sufficient. For larger projects, such as a a new building (house, garage, apartment building, etc.) a site plan of the property and/or a complete set of blueprints may be required.
Please contact the Community Development Department 902-521-2582 /
When can I start the project?
Your permit is the proof that you have permission to undertake the work. Your project may begin only after your permit is issued and you have been advised the permit is ready. After a complete application is received, it takes time to process. Our staff work hard to get the permits issued in a timely manner. Remember to apply in advance of your project to avoid delays.
The project is complete - What now?
Your permit will set out what inspections may be required at various stages of the project. Development permits typically do not require inspections. Building permits may require multiple inspections at different stages. You are responsible for contacting the Town to request the inspections as instructed on the permit.
The final step in a Building Permit is to receive your Occupancy Permit, which is the final inspection to ensure the work is complete and in compliance with code. There is no additional cost for this permit.
Can I change the zoning on my property?
A property's zoning may be changed if the new zone is deemed appropriate for the property and if there is a proposed new use for the property. The property owner would apply for a rezoning; a process that includes a final decision from Council. Please contact the Community Development Department to discuss your proposal and idea in advance of making an application.
902-521-2582 /
What does 'as-of-right' mean?
The term "as-of-right" refers to the permissions that the zoning allows by development permit. Each zone within the Town's planning documents allows certain activities and uses to happen with minimal intervention. That is considered "as-of-right". For each zone, the Land Use By-law sets out the conditions required (including setback distances from property lines, maximum height, etc.), and if those can be met, a development permit can be issued.
Most zones also allow activities and uses to happen by site plan approval or development agreement (higher, larger, more units, additional uses, etc). These are often associated with a more intensive or larger activities and the process for obtaining your permission for those uses require notification of neighbouring properties as well as more oversight by and negotiation with Town Staff (site plan approval) and, in the case of development agreements, the approval of Town Council.
For more information, please contact the Community Development Department: 902-521-2582 /
What does site plan approval mean?
Site plan approval is the process in which certain developments are permitted. uses permitted by site plan are ususally more intensive or larger than those permitted as-of-right, but the process is not as stringent as the development agreement process. Through this process, the Development Officer analyzes the submitted site plan to make sure it is consistent with the criteria set out in the Land Use By-law. There are site plan criteria for development in certain residential, commercial and institutuional zones.
Please contact the Community Development Department for more information on the process and timelines. 902-521-2582 /
What is a development agreement?
A development agreement is legal agreement between Town Council and a property owner that enables certain development to happen on that property. The Municipal Planning Strategy and Land Use By-law detail what type of land use activities require a development agreement in order to be permitted. A development agreement may take 4 to 6 months or longer to complete, depending on the complexity of the project proposal. Please contact the Community Development Department for more information on the process and timelines.
902-521-2582 /

