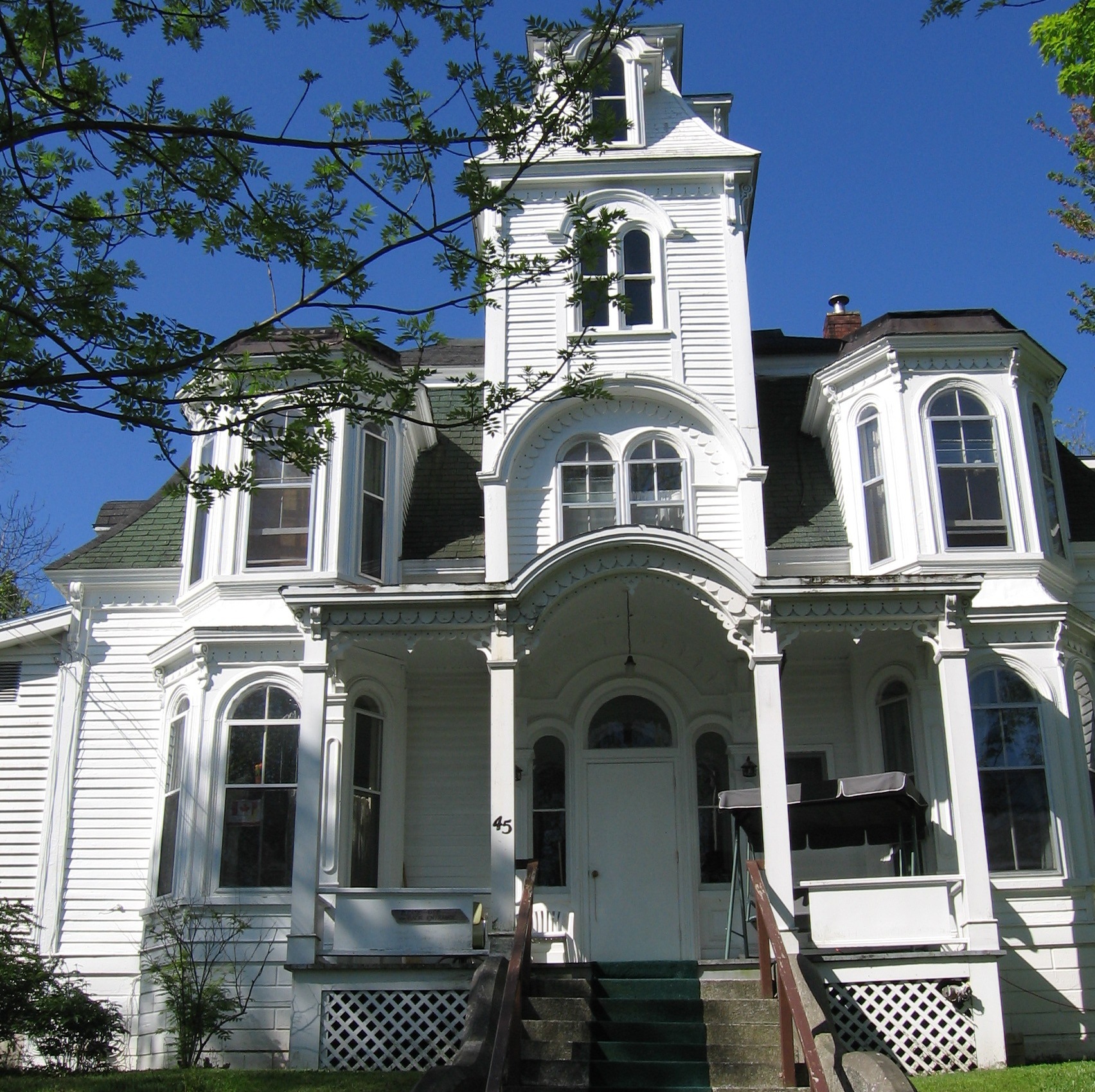
| Address: 45 Pleasant Street |
Heritage Status: None |
| Built: 1873-75 | Builder/Architect: Unknown |
| Style: Second Empire | |
|
Architecture:
The building has a one and a half storey Mansard roof and a three storey square tower finished in a "bell cast" concave roof with round headed attic dormers at the front and side. The round headed veranda design is repeated by the round headed, recessed arch on the second storey of the towers and by the round headed, Italianate doorway. Flanking the towers are five-sided dormers and bay windows which are linked with the veranda roof by an interesting, scalloped frieze. The veranda, the dormers, the bay windows, and the corners of the house , are all bracketed in the same style. |
|
|
History: The first owner was Wellington Chase, who bought the property from Charles Chase in 1873 for $600. In 1875, the property was sold to Andrew J. Chase for $3,200 which suggests that the house had been built while the property was in the ownership of Wellington Chase. Originally, the house would not have had a tower. Instead, an interesting curved gothic dormer with round-headed dormer windows. Fletcher B. Wade purchased the property in 1887 and he made some renovations such as put on the veranda, the five-sided dormers and the “bell cast” tower. Fred Clark purchased this property in 1906 and operated “Clark’s Hotel” for 17 years. Source: Built Heritage Files, DesBrisay Museum
|
|

